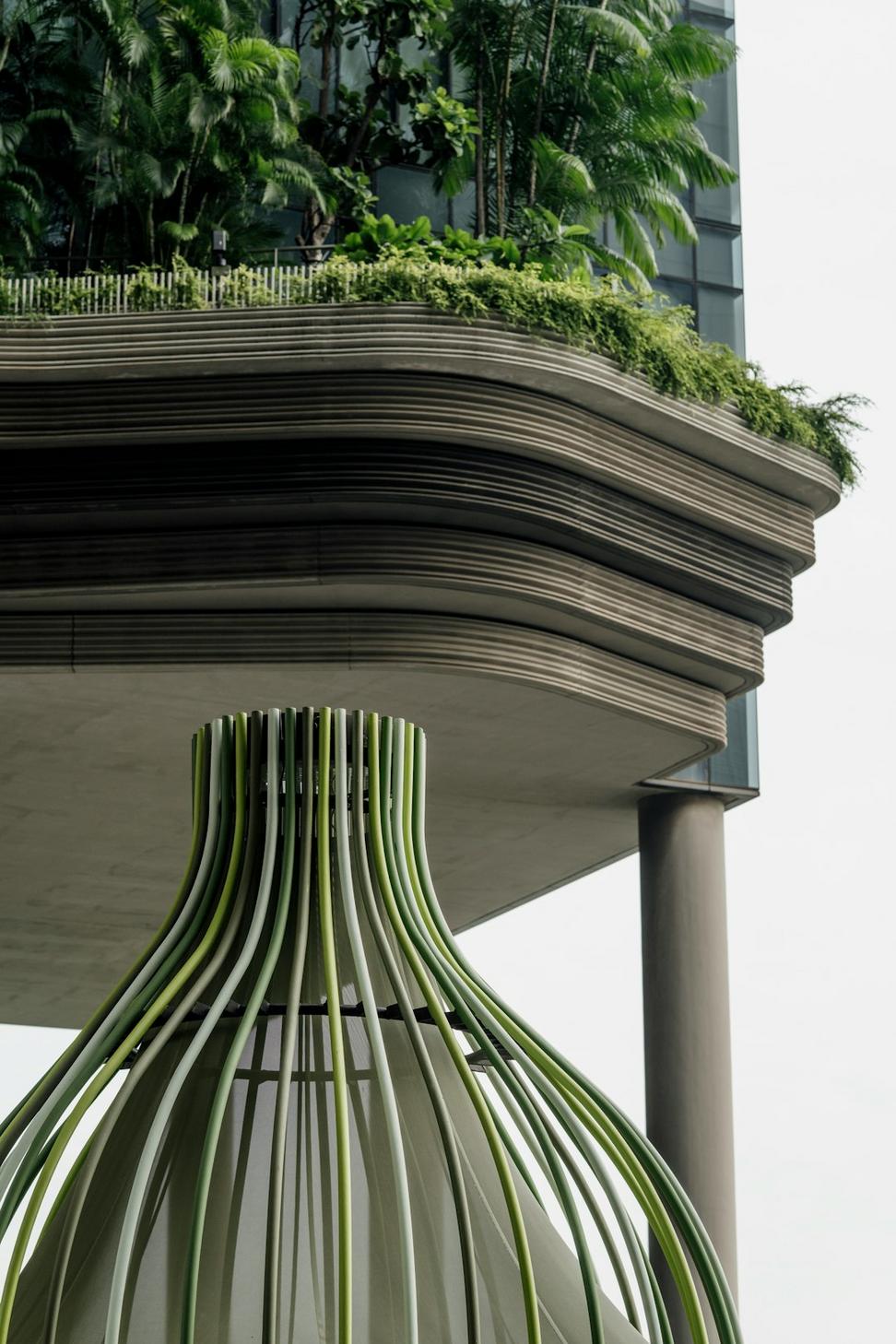
Westside Net-Zero Residence
2024Vancouver, BC
This was a fun challenge - the clients wanted a family home that'd basically pay for its own energy bills. We integrated solar panels into the roof design so they don't look like an afterthought, added geothermal heating, and used reclaimed Douglas fir throughout. The kids' playroom has south-facing windows that cut heating costs by about 40% in winter.
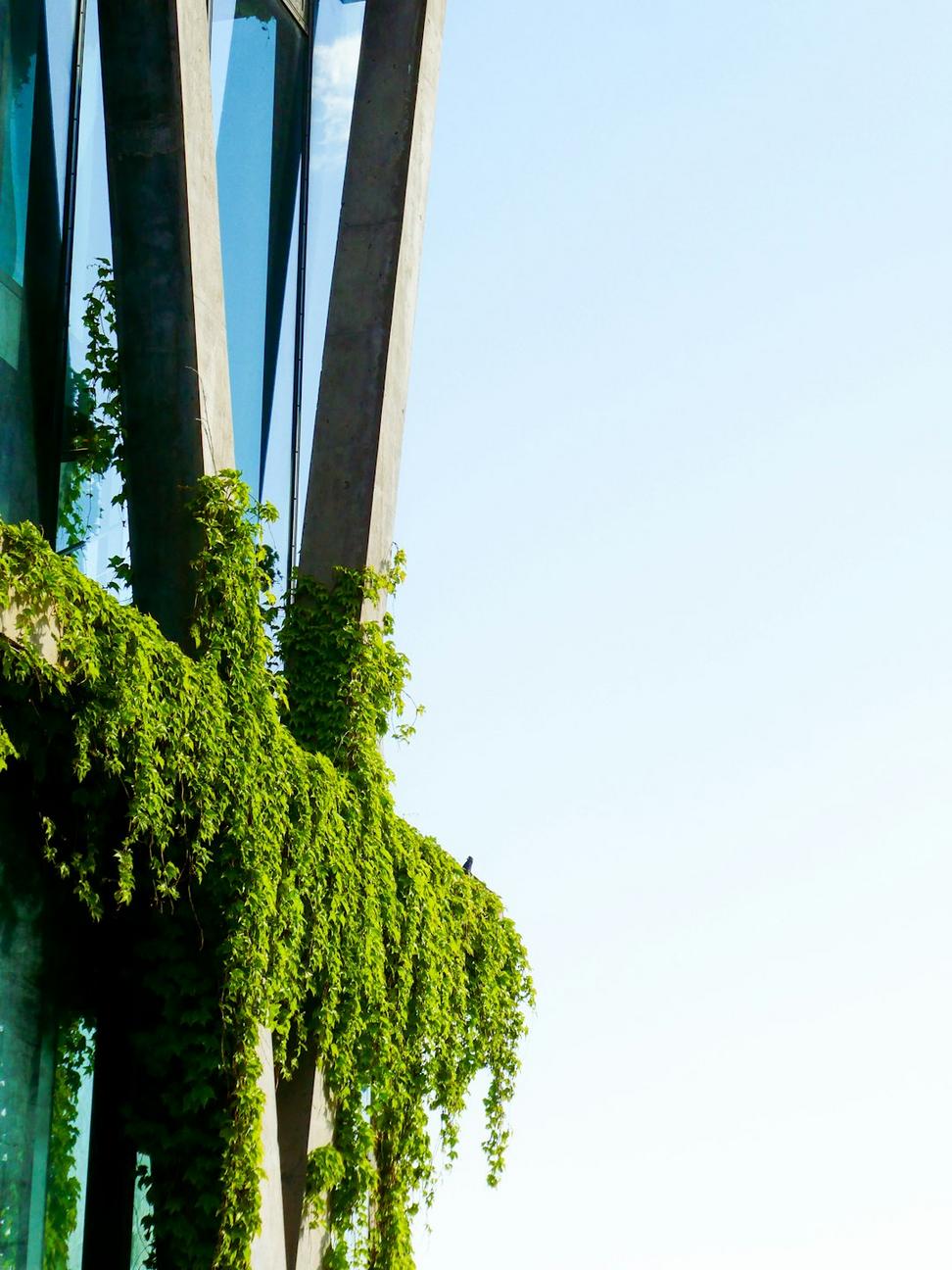
Gastown Creative Hub
2024Vancouver, BC
Converted a 1920s warehouse into co-working space while keeping that exposed brick character everyone loves. Added a green roof that's become the favorite lunch spot.
Learn More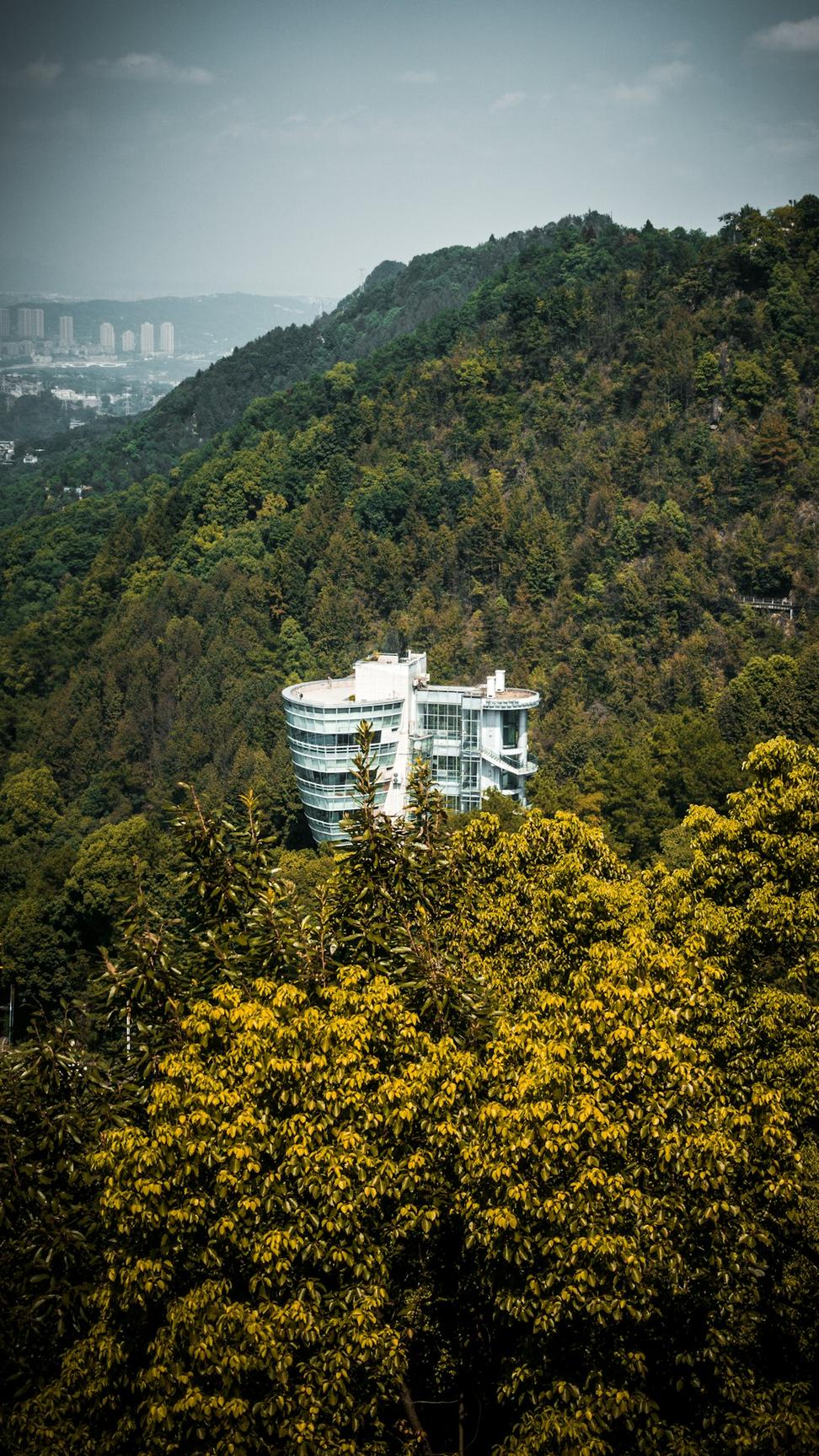
North Shore Mountain Retreat
2023North Vancouver, BC
Built into the hillside with minimal tree removal - the deck literally wraps around a 100-year-old cedar. Floor-to-ceiling windows frame the mountain views like living artwork.
Learn More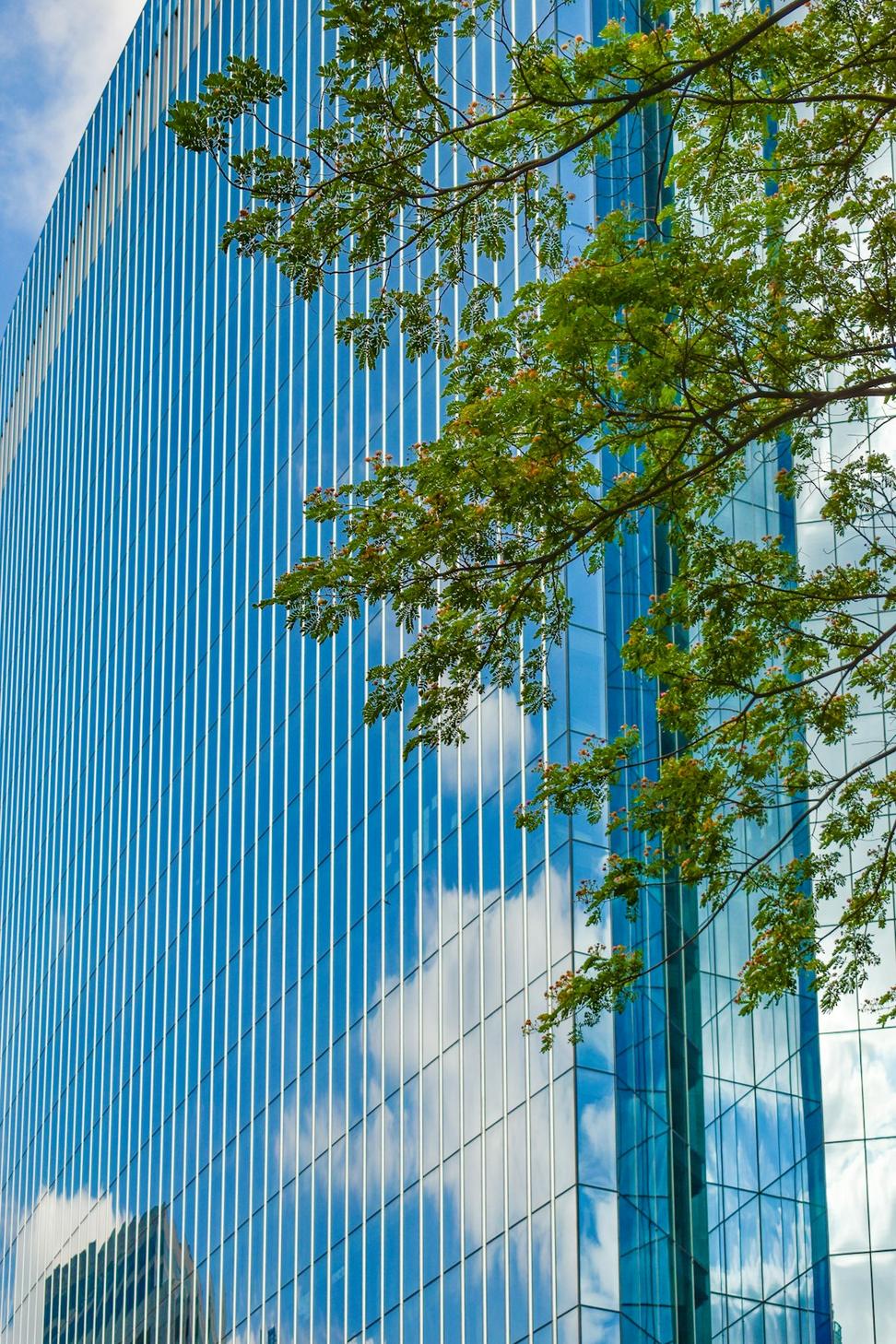
Yaletown Mixed-Use Development
2023Vancouver, BC
Retail on the ground floor, offices above, and residential units on top - this one required juggling a lot of different needs. The vertical garden facade isn't just pretty; it actually helps with temperature regulation and cuts down on that urban heat island effect. Plus, the building's rainwater collection system handles landscape irrigation for the whole block.
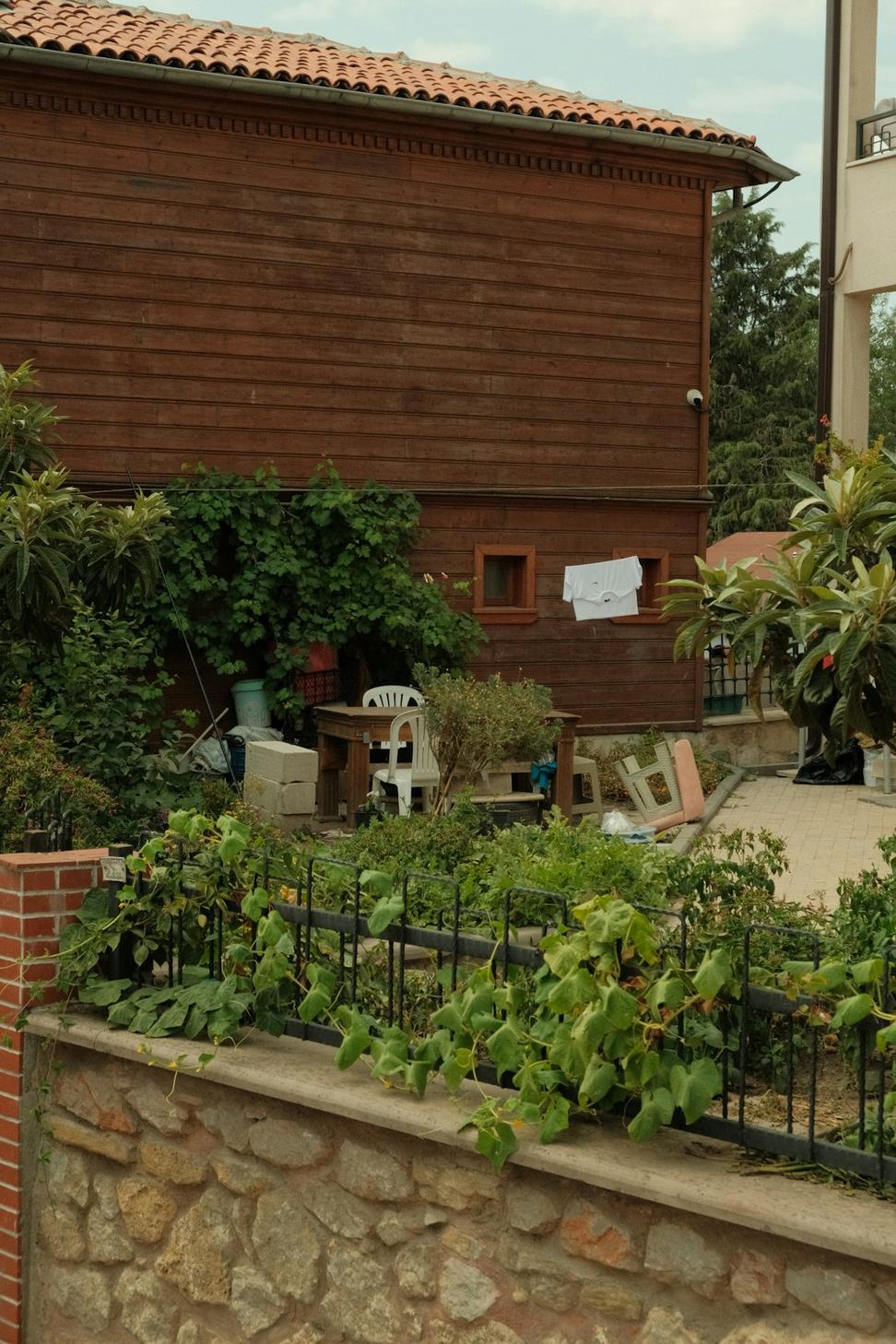
Kitsilano Eco-Renovation
2024Vancouver, BC
Sometimes tearing down and starting over isn't the answer. We kept the original 1950s structure and brought it into the 21st century with upgraded insulation, triple-pane windows, and a backyard food garden that produces year-round.
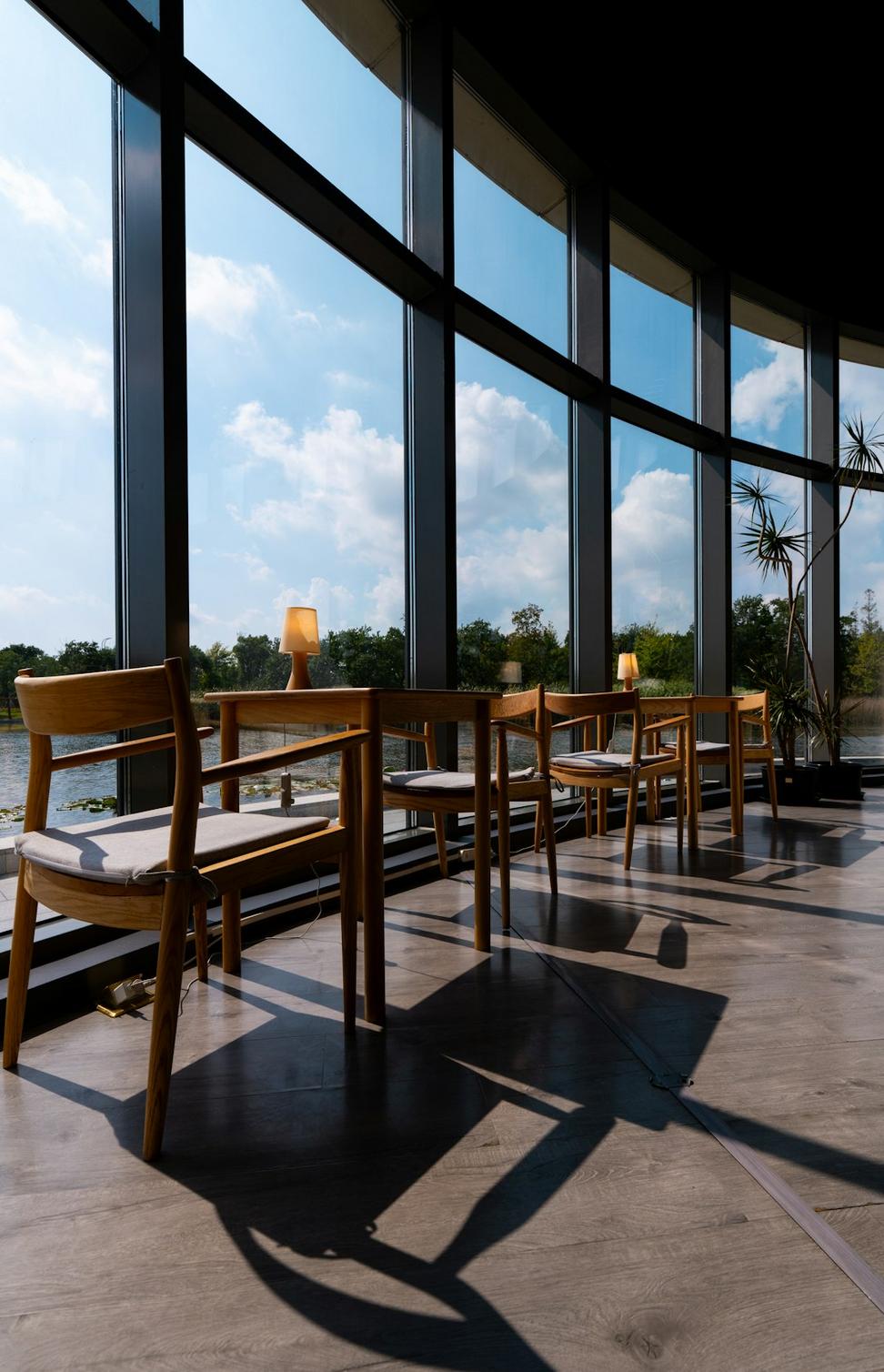
Granville Island Waterfront Cafe
2023Vancouver, BC
The owner wanted customers to feel like they're dining outside even when Vancouver's doing its rainy thing. Massive skylights and a retractable glass wall make it happen. All materials sourced within BC to keep the carbon footprint low.
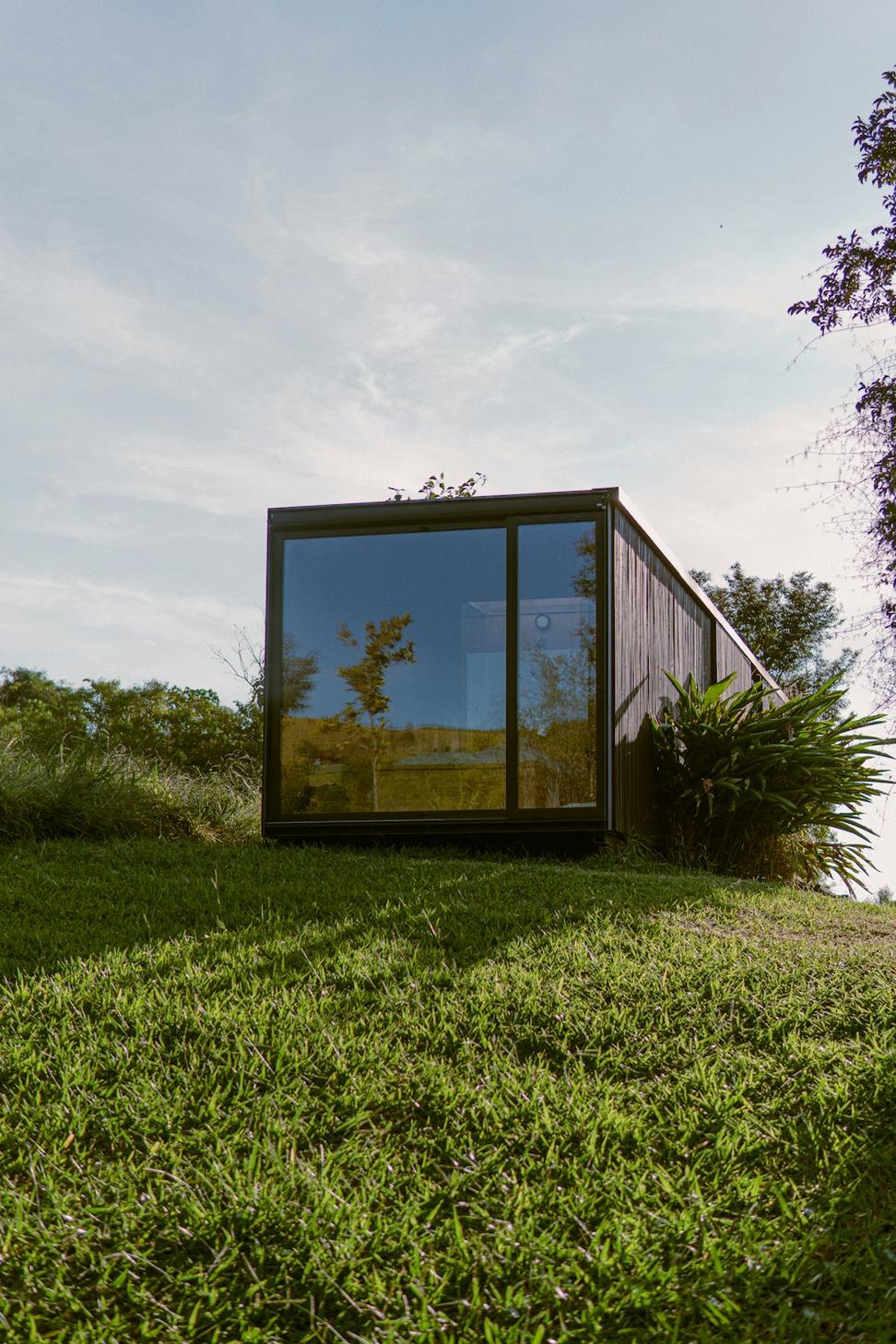
East Van Laneway House
2024Vancouver, BC
Proving that small doesn't mean compromising on quality or sustainability. This 650 sq ft laneway home has everything - smart storage solutions, super-efficient heating, and enough natural light to make it feel twice the size.
Learn More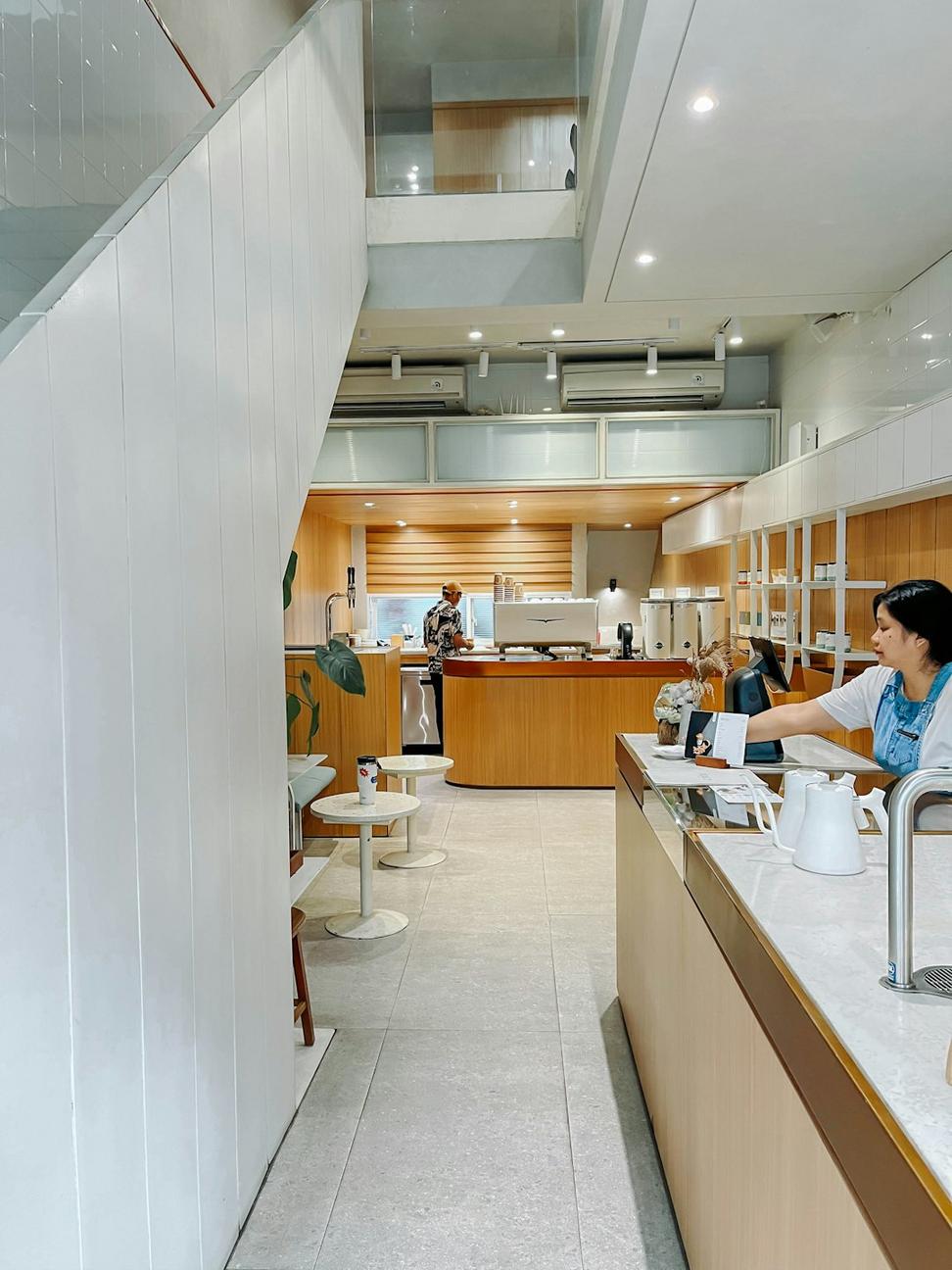
Richmond Wellness Center
2023Richmond, BC
Designed around the idea that healing spaces should feel calm and connected to nature. Brought the outside in with an interior courtyard, bamboo finishes, and a water feature that doubles as grey water recycling. The staff says patients are noticeably more relaxed here.
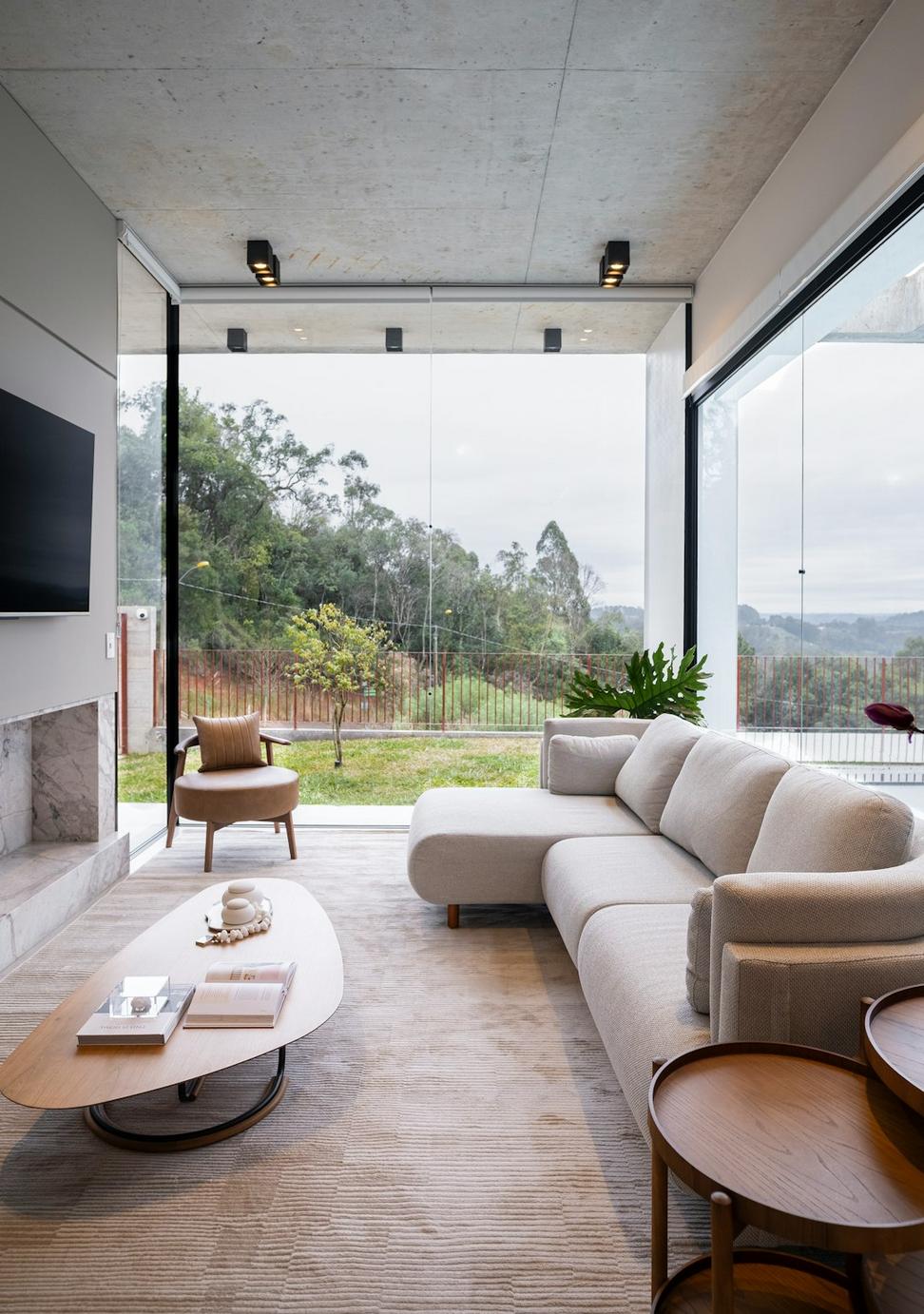
Bowen Island Coastal Home
2023Bowen Island, BC
Building on an island means respecting what's already there. We worked around existing trees, positioned the house to maximize ocean views without disrupting wildlife corridors, and used local stone for the exterior that weathers beautifully with the salt air. The septic system is designed to protect the nearby creek ecosystem.
Got a project in mind? Let's talk about making it happen.
Start Your Project